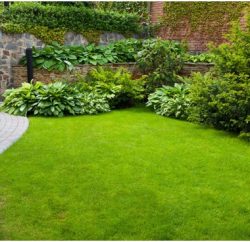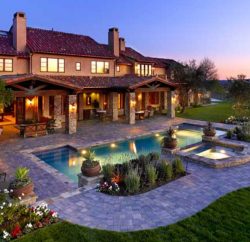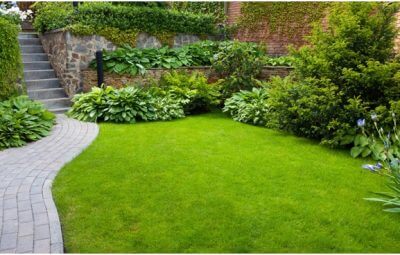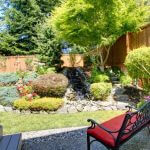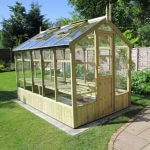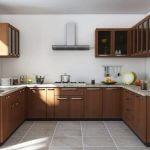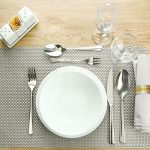
The U-shaped modular kitchen layout or design refers to its name whose components and features are arranged in a “U” shape in a kitchen. The modular kitchens irrespective of their various designs or layouts such as G-shaped layout, straight layout, L-shaped modular kitchen design, island-shaped modular kitchen design etc. are no more a luxury anymore but already become necessities. One of the basic aspects of modular kitchen is that though they come with standard design, shape, size, colour and finish, they are more customised based on the kitchen size, shape and style of the house as well as the preferences of the kitchen owner or the kitchen user.
Every modular kitchen layout has its own benefits and suitable for a specific type of kitchen as per the size and shape of the kitchen space. The U-shaped modular kitchen layout is suitable for larger kitchens with plenty of free spaces, but they can also function extremely well with the smaller sized kitchen as well as medium-sized kitchen spaces. The U-shaped kitchen design basically features two parallel sides of the walls and eventually adjoins with a third wall at the end. This type of layout somewhat similar to the galley kitchen design but wider than the gallery layout and creates a third workspace towards the end of the kitchen space.
Another usual feature of U-shaped modular kitchen layout is that they incorporate a tall unit at one end for storing monthly provisions that can be used on a daily basis as well as for kitchen paraphernalia. You also will find a 3 to 5m wide base bench in the U-shaped layout. Like the L-shaped kitchen layout, you will also find a work triangle in the U-shaped layout either at the side by side two parallel length of the modular kitchen or involve all the three sides of the kitchen. It is beyond debate that the U-shaped layout provides great storage facilities with sequences of kitchen cabinets and drawers incorporated towards the three legs. Similar to the gallery floor plans, the U-shaped modular kitchen layout is also designed for efficient working of one cook in the kitchen.
Some of the visible and important advantages of U-shaped modular kitchen layout include its usefulness in all types of kitchen sizes namely smaller kitchens, larger kitchens as well as medium kitchens. In addition to this, the U-shaped kitchen layouts are versatile and can accommodate more storage and more appliances and provide a user-friendly experience.

